 Godrej Ananda Master Plan
Godrej Ananda Master Plan
The Master Plan of Godrej Ananda is spread over 20.33 acres of scenic land having 7 towers. The masterpiece by Godrej Properties has 80 per cent open space. There are 806 apartments of 1, 2, and 3 BHK. Each tower has 28 floors. The plan has 30-plus amenities spread beautifully across the project.
The project offers a central park, jogging track, swimming pool, clubhouse, gymnasium, and other amenities. The apartment offers a size range of 407 sq. ft for studio, 899 sq. ft for 2BHK, 974 sq. ft for 2BHK Comfort and 1160 sq. ft for 3BHK.
The Godrej Ananda Master Plan was created to give homeowners convenient access to Kempegowda International Airport and the forthcoming Bengaluru metro station, both of which are only a short drive away. In addition, the Project's proximity to numerous reputable hospitals, shopping centres, dining establishments, and educational institutions offers residents a convenient and comfortable living environment.
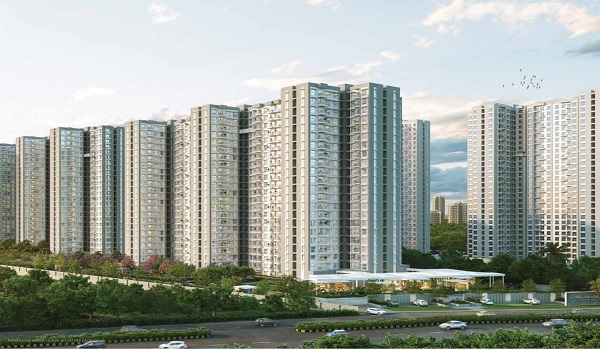
A Tower Plan refers to a development project in which the topmost residential or mixed-use building, which consists of the residential units that are being developed, is more than 150 feet tall. The Godrej Ananda tower plan comprises seven towers, each with 29 stories and varying different sizes of apartments available in 1 BHK, 2 BHK, and 3 BHK sizes.
The Master plan of Godrej Ananda has been carefully designed to provide an ambient living experience for the residents, focusing on space utilization, connectivity and sustainability. There are a total of 7 towers with a total of 2210 units in the project.
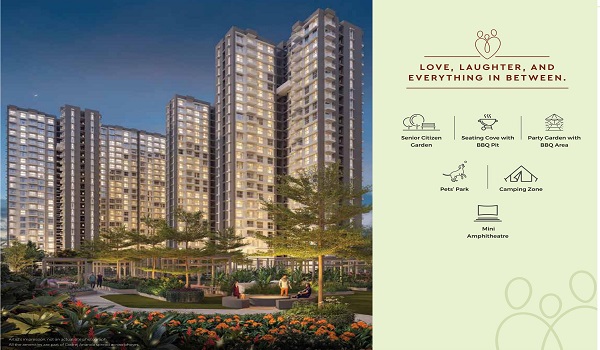
Once the master plan is made available, home buyers will validate the design and plan of the project to make the cost effective decisions with lesser span of time. This kind of documents will help in differentiating the layouts of living spaces and the recreational amenities that are made available for a grandeur lifestyle. Godrej Ananda is a corner property surrounded by road on all three sides, which includes the upcoming 90M/295ft proposed Expressway by BIAPPA Master Plan, 33M/108ft Wide SH-104 connecting Bangalore International Airport and 32M/105ft Wide Road on the other side.
The master plan depicts the residential area. The residential blocks have Seven towers, each with 28 floors, that provide One, Two, and Three BHK. All the towers are situated in the middle, surrounded by luscious greenery. The residential towers have been built to ensure maximum sunlight, ventilation, and privacy for the residents, with ample places for resident car parking and visitor parking, including a place to park school/college buses with separate waiting and pickup areas.
The Master plan of Godrej Ananda shows that the residential tower has a jogging track, swimming pool, clubhouse, indoor games room, gymnasium and other 30+ amenities which suit all age group people. The open spaces and lush greenery surrounding the residential blocks promote healthy living and improve the living experience of the people.
The project has been located within the KIADB Aerospace Park, which gives Godrej Ananda's residence a unique experience. The key Highlight of Godrej Ananada's Master plan is its sustainability and eco-friendliness. The project features a rainwater harvesting system, solar panels,
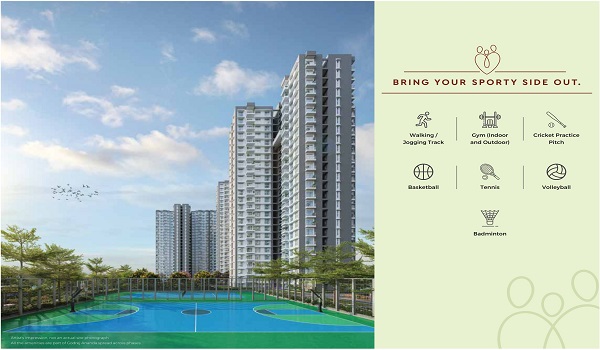
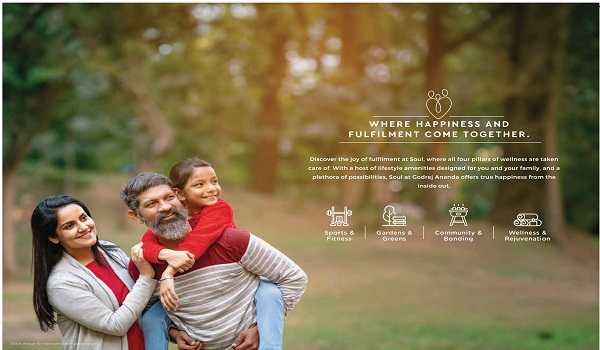
The Master plan of the Godrej Ananada project is well designed. With thoughtfully placed amenities and 80% open space, vehicle traffic is limited to the perimeter for increased safety. The master plan shows more than 35+ carefully chosen amenities for both individual and group activities, suitable for all age groups.
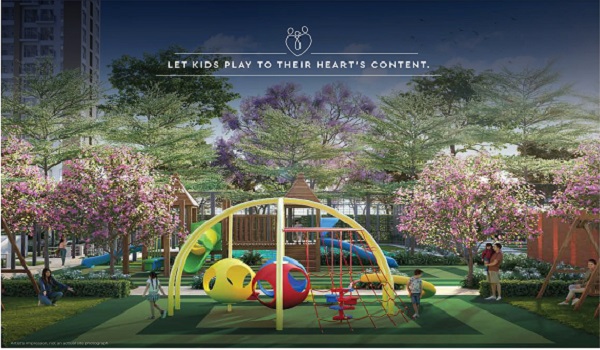
Godrej Ananada has a total of 80% of Open space which has been filled with different kind of amenities.
Godrej Ananada has been constructed using MIVAN Construction Technology.
Godrej Ananda has been built over a landscape of 20.33 acres.
Godrej Ananda offers 1 BHK, 2 BHK, 3 BHK and Joint Apartments.
Godrej Ananada has been built over 20.33 acres of land in 3 Phase, where Phase 1 consists of 806 units, Phase 2 consists of 1037 units and Phase 3 consists of 2210 units. In total Godrej Ananda consists of 4035 units.
We are a registered channel partner of Godrej Properties
Disclaimer: Any content mentioned in this website is for information purpose only and Prices are subject to change without notice. This website is just for the purpose of information only and not to be considered as an official website.
|
|
|
|